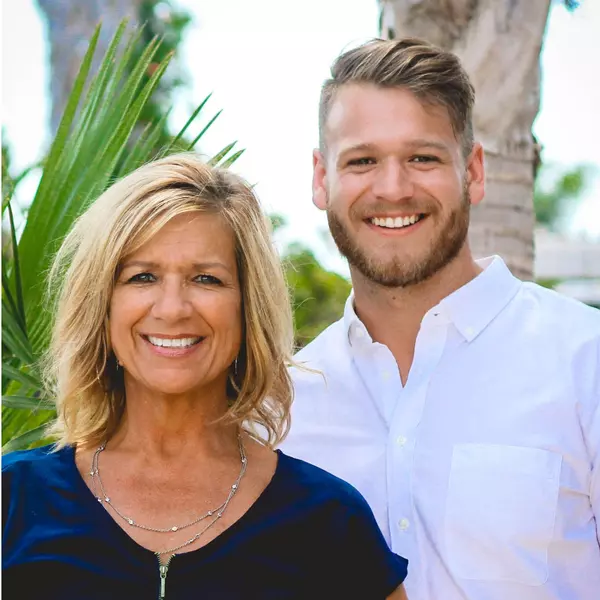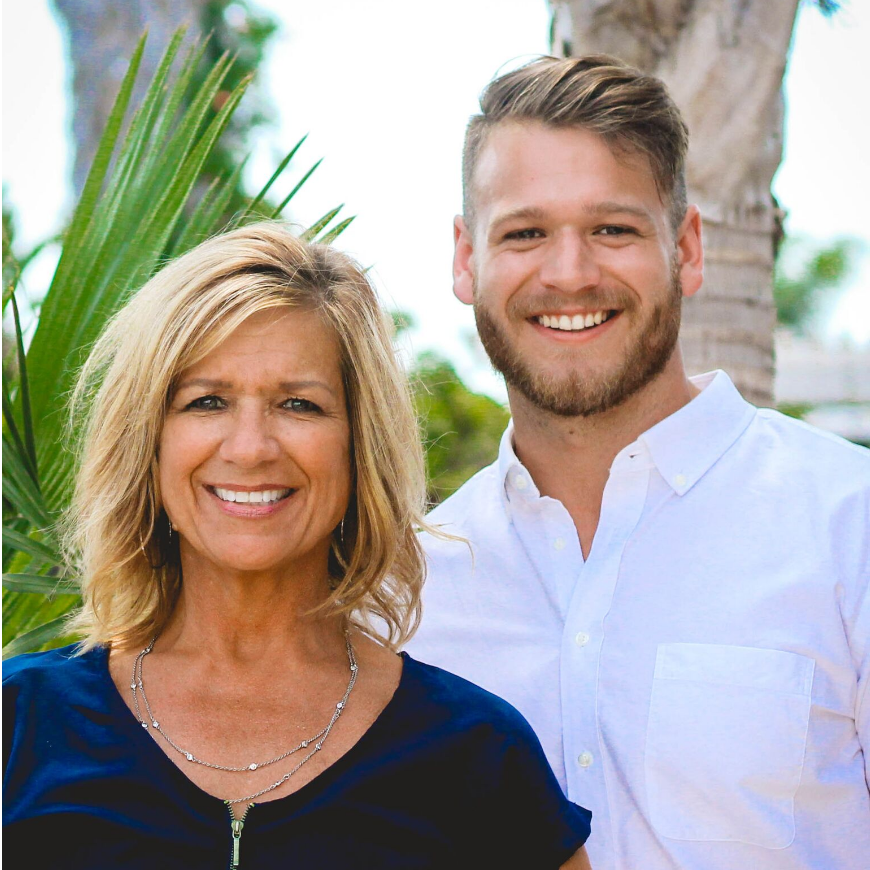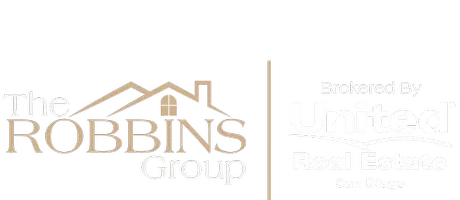41300 Berkswell Temecula, CA 92592

UPDATED:
Key Details
Property Type Single Family Home
Sub Type Single Family Residence
Listing Status Active
Purchase Type For Sale
Square Footage 8,860 sqft
Price per Sqft $405
MLS Listing ID OC25241657
Bedrooms 6
Full Baths 7
Half Baths 1
Construction Status Repairs Cosmetic
HOA Y/N No
Year Built 2008
Lot Size 5.120 Acres
Property Sub-Type Single Family Residence
Property Description
This is more than a home—it's a legacy estate ready for your vision.
Seller is a United States Bankruptcy Trustee. All sales are subject to the rules and regulations of the Bankruptcy Court and must be approved by same. See remarks for more.
Location
State CA
County Riverside
Area 699 - Not Defined
Rooms
Main Level Bedrooms 3
Interior
Interior Features Built-in Features, Balcony, Crown Molding, Separate/Formal Dining Room, Granite Counters, High Ceilings, In-Law Floorplan, Country Kitchen, Multiple Staircases, Track Lighting, Two Story Ceilings, Bar, Bedroom on Main Level, Primary Suite, Walk-In Closet(s)
Heating Central
Cooling Central Air
Flooring Carpet, Stone, Tile
Fireplaces Type Dining Room, Primary Bedroom
Fireplace Yes
Appliance 6 Burner Stove, Built-In Range, Dishwasher, Gas Water Heater, Refrigerator
Laundry Inside, Laundry Room, Upper Level
Exterior
Parking Features Circular Driveway, Driveway, Driveway Up Slope From Street, Oversized, Paved, Pull-through, RV Potential, RV Access/Parking, One Space, Garage Faces Side
Garage Spaces 5.0
Garage Description 5.0
Fence Block
Pool None
Community Features Foothills, Hiking, Horse Trails, Mountainous, Valley
Utilities Available Cable Connected
View Y/N Yes
View Canyon, Hills, Mountain(s), Panoramic, Vineyard
Roof Type Flat
Accessibility Accessible Doors
Porch Rear Porch, Covered
Total Parking Spaces 5
Private Pool No
Building
Lot Description Corner Lot, Cul-De-Sac, Flag Lot, Gentle Sloping, Lot Over 40000 Sqft, Landscaped, Rolling Slope, Ranch, Secluded, Yard
Dwelling Type House
Story 2
Entry Level Two
Foundation None
Sewer Public Sewer
Water Public
Architectural Style Mediterranean
Level or Stories Two
New Construction No
Construction Status Repairs Cosmetic
Schools
School District Temecula Unified
Others
Senior Community No
Tax ID 951070017
Acceptable Financing Cash, Cash to New Loan, Conventional, Contract, Court Approval, Submit
Listing Terms Cash, Cash to New Loan, Conventional, Contract, Court Approval, Submit
Special Listing Condition Bankruptcy Property

GET MORE INFORMATION




