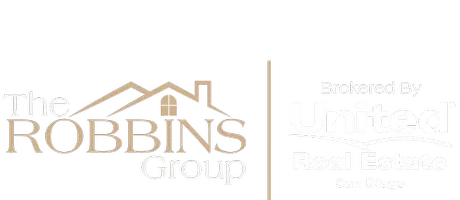1041 S Falling Leaf CIR Anaheim Hills, CA 92807

Open House
Sat Oct 18, 1:00pm - 4:00pm
Sun Oct 19, 1:00pm - 4:00pm
UPDATED:
Key Details
Property Type Single Family Home
Sub Type Single Family Residence
Listing Status Active
Purchase Type For Sale
Square Footage 2,582 sqft
Price per Sqft $599
Subdivision Cardinal Property
MLS Listing ID PW25132039
Bedrooms 5
Full Baths 2
Half Baths 1
Construction Status Turnkey
HOA Fees $192/mo
HOA Y/N Yes
Year Built 1976
Lot Size 8,049 Sqft
Property Sub-Type Single Family Residence
Property Description
Location
State CA
County Orange
Area 77 - Anaheim Hills
Interior
Interior Features Built-in Features, Block Walls, Granite Counters, High Ceilings, Open Floorplan, Pantry, Pull Down Attic Stairs, Quartz Counters, Recessed Lighting, All Bedrooms Up, Dressing Area, Entrance Foyer, Walk-In Closet(s)
Heating Central, Natural Gas
Cooling Central Air, High Efficiency
Fireplaces Type Gas, Living Room
Inclusions All Fixtures
Fireplace Yes
Appliance Built-In Range, Convection Oven, Dishwasher, Freezer, Disposal, Gas Range, Gas Water Heater, Refrigerator, Self Cleaning Oven, Water Softener, Water To Refrigerator, Water Heater, Water Purifier, Dryer, Washer
Laundry Laundry Chute, Washer Hookup, Electric Dryer Hookup, Gas Dryer Hookup, Inside, Laundry Room
Exterior
Exterior Feature Fire Pit
Parking Features Concrete, Direct Access, Driveway, Garage
Garage Spaces 3.0
Garage Description 3.0
Pool Black Bottom, Fenced, Filtered, Gas Heat, Heated, In Ground, Permits, Private, Salt Water, Association
Community Features Hiking, Storm Drain(s), Sidewalks, Park
Amenities Available Fire Pit, Outdoor Cooking Area, Barbecue, Pool, Spa/Hot Tub
View Y/N Yes
View City Lights, Canyon
Roof Type Tile
Total Parking Spaces 3
Private Pool Yes
Building
Lot Description Corner Lot, Cul-De-Sac, Front Yard, Garden, Sprinklers In Rear, Sprinklers In Front, Lawn, Level, Near Park, Sprinklers On Side, Sprinkler System, Street Level
Dwelling Type House
Story 2
Entry Level Two
Sewer Public Sewer
Water Public
Architectural Style Patio Home
Level or Stories Two
New Construction No
Construction Status Turnkey
Schools
Elementary Schools Cresent
Middle Schools El Rancho
High Schools Canyon
School District Orange Unified
Others
HOA Name Cardinal property
Senior Community No
Tax ID 36802207
Acceptable Financing Cash, Cash to New Loan
Listing Terms Cash, Cash to New Loan
Special Listing Condition Standard

GET MORE INFORMATION


